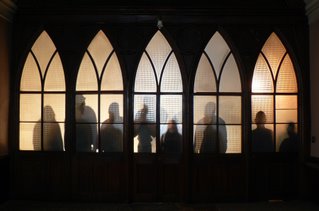 For Traditional Trades and Craftsmanship students traveled to Eastfield Village (affectionately dubbed "Camp Many Moldings" by the Class of 2001) in East Nassau, New York, where they spent the day learning about and studying historic moldings. An "early American village" (1792-1840), Eastfield is the creation and life work of Don Carpentier, who has been collecting and reconstructing the stuff of everyday life between 1787 and 1840 since 1958.
For Traditional Trades and Craftsmanship students traveled to Eastfield Village (affectionately dubbed "Camp Many Moldings" by the Class of 2001) in East Nassau, New York, where they spent the day learning about and studying historic moldings. An "early American village" (1792-1840), Eastfield is the creation and life work of Don Carpentier, who has been collecting and reconstructing the stuff of everyday life between 1787 and 1840 since 1958.The village is called Eastfield because Don's father give him eight acres of woodlot near the east field of the family farm in 1971 for the first of his reconstructions: a blacksmith's shop (somebody's pigpen before Don dismantled and hauled it here). There are now more that 20 buildings, including the whale of a tavern.
The class met in the historic William Briggs Tavern (1793 with additions dating to 1803) that Don rescued, moved from Hoosick, New York, and reassembled at Eastfield. The building has thirteen rooms, a ballroom, two parlors, and a Dutch Kitchen with a stone sink, a stone lintel over the fireplace, and a stairway by the bake-oven over the fireplace to channel warmth upstairs.
 Using historic moldings from numerous buildings, many now demolished, Don discussed basic molding shapes (Roman ovolo, Greek ovolo, fillet, scape, cavetto, scotia, cyma recta, cyma reversa/ogee, astragal, torus, etc.) and the construction and evolution of moldings in the 18th and 19th centuries.
Using historic moldings from numerous buildings, many now demolished, Don discussed basic molding shapes (Roman ovolo, Greek ovolo, fillet, scape, cavetto, scotia, cyma recta, cyma reversa/ogee, astragal, torus, etc.) and the construction and evolution of moldings in the 18th and 19th centuries.As Don passed around numerous examples from his large collection of historic planes, students also learned how moldings were formed, and how technological changes in the ways planes were made and used affected the construction and form of the moldings. Don also described how the forms of moldings (and other decorative elements) changed as things like lighting technology changed; variations in light levels caused differences in how moldings would have been observed and perceived. To illustrate this point, Don told about a workshop where participants gathered after dinner in the dark village buildings, observing how the appearance and visibility of moldings and various decorative finishes changed in varying light levels (one candle, two candles, argand lamp, sinumbra lamp, etc.).
As the morning session drew to an end, each student was given a section of molding to identify and describe for the class (window architrave: quirk ovolo, astragal, fillet....). Following lunch, students explored the village, examining each building and observing and describing the various moldings.


